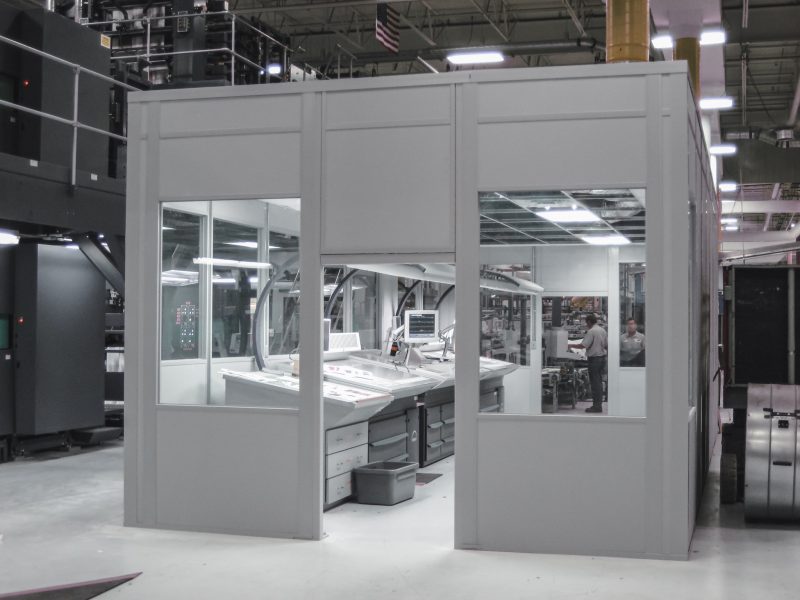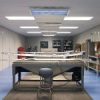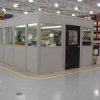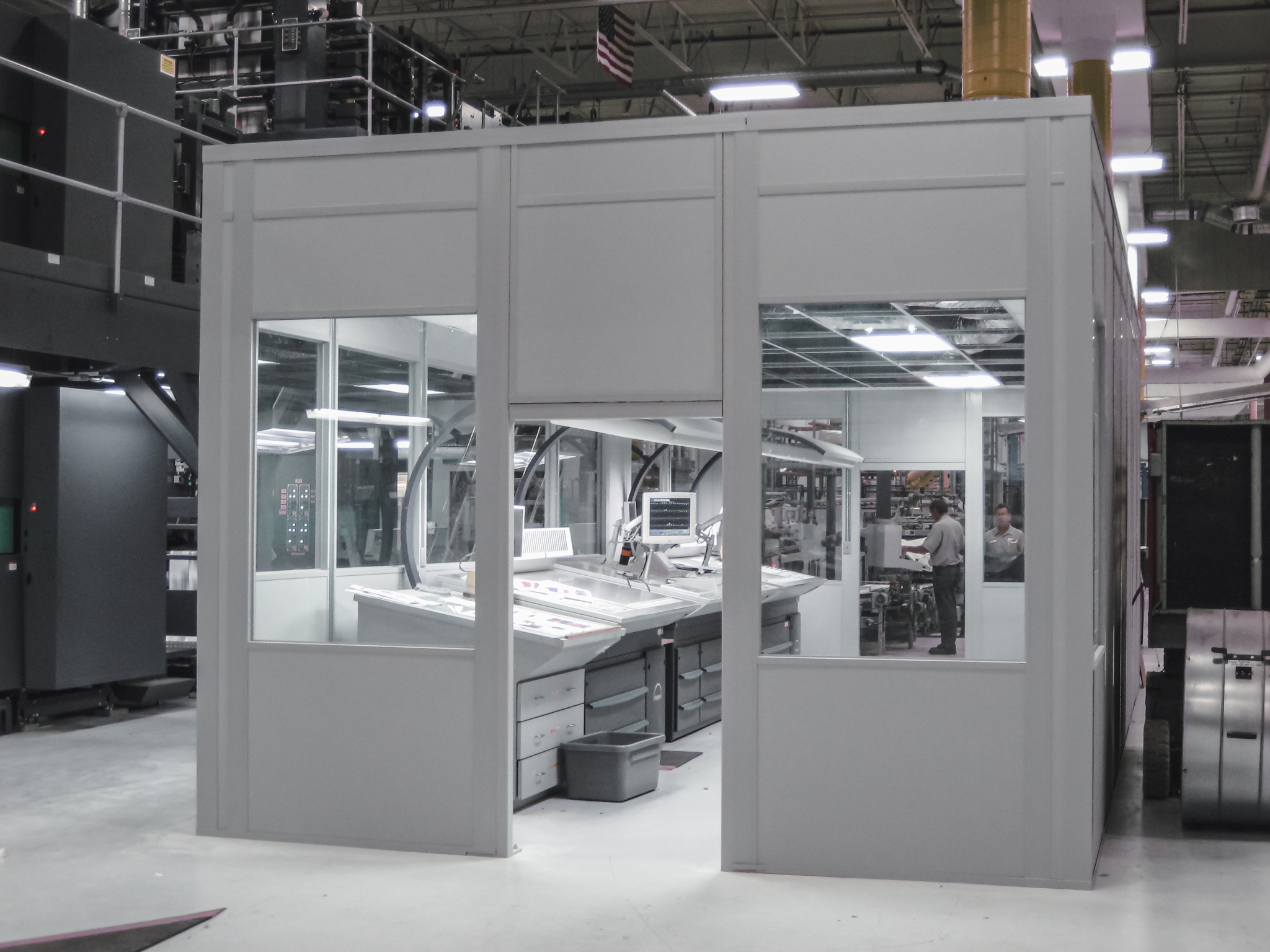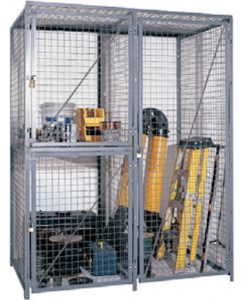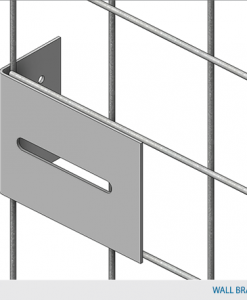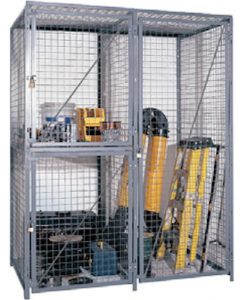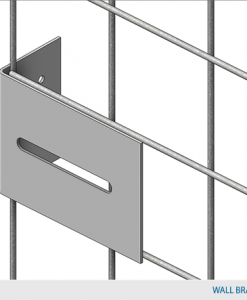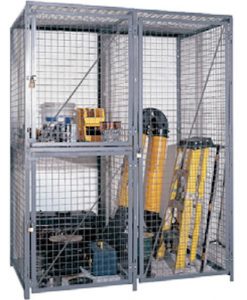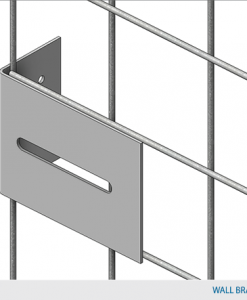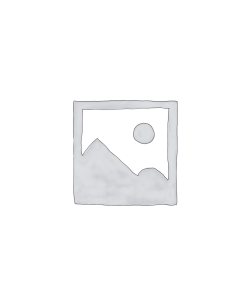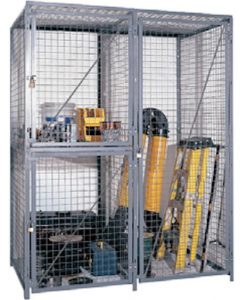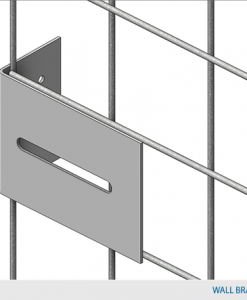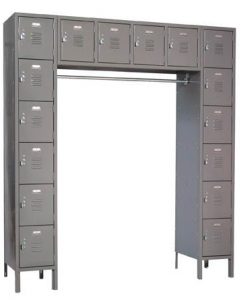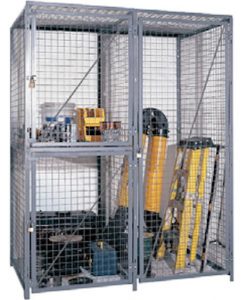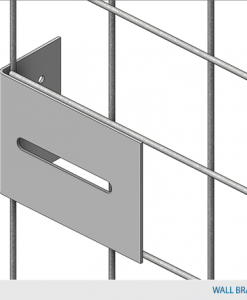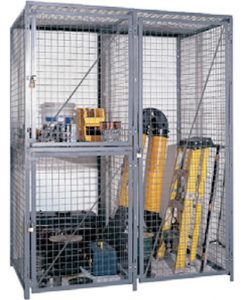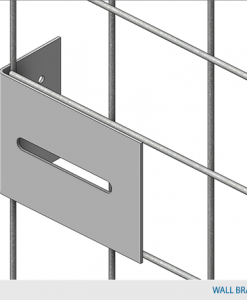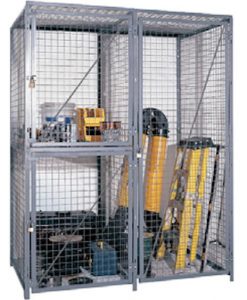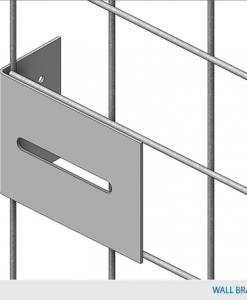Storage & Shelving/Modular Inplant Offices/
8’W x 8’L x 8’H Modular In-Plant office with HVAC & Electrical
$8,341.04
Building Notes:
8′ W X 8′ L SS3000-DL X 8′ H FOUR WALL, NON-LOAD BEARING IN-PLANT BUILDING WITH ELECTRICAL & HVAC
Building Notes:
8′ X 8′ SS3000-DL X 8′ TALL FOUR WALL, NON-LOAD BEARING IN-PLANT BUILDING.
SS3000 Wall System / Walls
SS3000-DL WALL SYSTEM 8′ TALL
Wall panels are 3″ thick sandwich type construction with 1/2″ vinyl covered gypsum board laminated to both sides of 2″ thick expanded polystyrene core. Panel carries a Class A flame spread rating when tested in accordance to ASTM E-2768.
SS3000 Wall System / Framework
SS3000 CORNER POST 8′ TALL
Doors / Standard
3068 20ga STEEL DOOR W/GLASS & LEVER LOCK Each door is equipped with 1 1/2 pair of 4 1/2″ x 4
1/2″ ball bearing hinges and a stainless steel ADA compliant lever lockset. The top half of the door shall be glazed with 1/4″ tempered safety glass, nominal 24″ x 25 1/2″.
Door & frame will be painted to match one of our standard wall colors: Khaki, Grey or White.
The door frame is 18-gauge steel designed to fit into the structural framework of the wall system.
Electrical (Field Wired) / Standard
125 AMP CB BOX W/8 SPACES
120V 20 AMP LIGHT SWITCH
2′ x 4′ T-8 LIGHT FIXTURE (NO LAMPS) 120V, 20 AMP, DUPLEX RECEPTACLE
Air Conditioners / A/C-Heat Units
HVAC, 9500 BTU COOL/11600 BTU HEAT-230V(AJEQ09DCF)Unit is commercial grade with electronic digital thermostat
and 5 year warranty on sealed refrigeration system.
Price includes wall cutout and unique support shelf .
DRAIN KIT FOR HVAC UNITS (#RAD4A1)
Grid Ceiling / Standard
ACOUSTICAL GRID CEILING 2′ x 4′
Steel Roof Deck / Roof Deck
STEEL ROOF DECK, 22ga. TYPE B
ROOF DECK RUBBER CLOSURES (ENDS OF DECK)
Lead Time: 3-6 WEEKS
| Weight | 2225.00 lbs |
|---|---|
| Shipping Dimensions | 96 × 48 × 48 in |
| Location | 63043 |
| Manufacturer MPN | |
| Brand | |
| Factory Warranty | |
| Condition |


